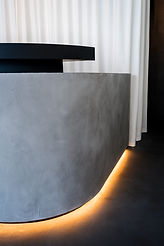
ARC ACTIVE REMEDY CLUB
Toronto, ON
Completed 2024
4,000sqft wellness centre specializing in contrast therapy along with physical therapy offerings located in Liberty Village. The design was focused on the experiential procession through the space and references a modern monastic minimalist approach to the design as a way to have visitors focus on the self and peace of mind, free of excess and ornate elements.
The 10ft tall white curtains and minimalist welcome desk provide a fresh stripped down entry into the space. Through the first archway, a series of arched change stalls provide a subtle build up to the use of curves throughout the space.
The ribbed cathedral-like lounge is the central nave of the space offering complimentary healing herbal teas. It is a gathering space to build community connections, partake in team building retreats, or participate in workshops led by industry experts on the latest innovative injury prevention and recovery techniques.
The restricted colour palette of black, greys, woods, and subtle splashes of cool teal is accentuated by highly textured hand-troweled microcement and wood slats, whose textures glow with strong shadows from stark sconces and concealed strip lighting. Offset arched entryways mark the transept-like branches from the lounge.
One branch leads to the Remedy Hub where skilled practitioners offer innovative physical therapies. Here wood slats are contrasted with tall flowy teal curtains.
The second branch is flanked by calming green tiles and large rain head showers that terminate at a soft curve. Off this second arm is also the entry into the 55 person custom aspen sauna. Each level is indirectly lit with colour adjustable LEDs to complement the moods of each unique class. Bottom-lit fluted aspen frame the perimeter of the room up to a gloss black wood ceiling. Here members detoxify and enhance their mobility.
Finally, near the end of the second branch is the Ice Plunge Room where 4 commercial grade ice tubs sit in a cool minimalist grey room. This room has bold forms but is tranquil with a focus on strong lines and curves. The hand troweled and limewashed room creates an organic texture that juxtaposes the bold forms. While members brave the cold to reduce inflammation, the space provides a sense of calm and clarity.
We live in a world filled with so many stressors and distractions. ARC was an ideal opportunity to design a space to help people focus on being present, the self, physical and mental endurance, fortitude, and recovery. The space was designed not to compete with the body but rather to pay tribute by creating a backdrop to enhance the active recovery experience.
Photography by Daniel Neuhaus






























